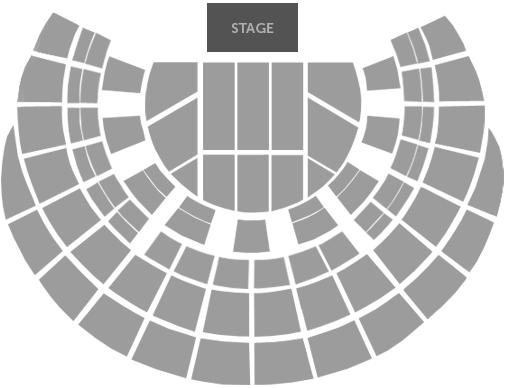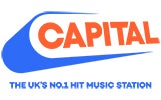Hire Venue
14,300 Capacity Venue
Level 0 Floor Seating
Level 0 Retractable Seating
Level 2 Front
Level 2 Rear
Level 2
Level 3
Accessible Seating

Flexible Capacities
- Fully Seated: 12,306
- Seated & Standing: 14,300max
- Flexible Draping System: 5000, 7000 or 9000
- Short Hall: 5000
Technical Information
-
Arena Floor
-
71m in diameter
(clear space 4000m2) -
Power
-
Up to 5 x 400 amp 3 phase
-
Rigging
-
- 50m diameter rigging grid
- Min clearance height 19.5m
- Loading capacity 60 tonnes
- Rigging directly from the roof structure also available
-
Loading
-
Easy load in/out through 2 vehicle access doors into arena floor
-
Production Parking
-
For up to 12 trucks/tour buses
-
Arenamation
-
Screen in main bowl
-
Digital Signage
-
Situated throughout public areas
-
Dressing Rooms
-
- 8 star dressing rooms
- 1 green room
- 1 wardrobe room
- 2 group changing rooms
-
Crew Dining
-
- 1 crew dining room
- Fully equipped crew kitchen
-
Wi-fi
-
Public access to wi-fi throughout the venue
-
Venue Hire Enquiries
-
Click to view Privacy Policy
Marketing & Ticketing
The OVO Hydro Marketing Team has a proven track record, supporting clients across live entertainment and special events.
We pride ourselves in understanding Scottish audiences and can create integrated, targeted marketing campaigns.
With access to over half a million records ovohydro.com is serviced by established ticketing brand Ticketmaster to deliver a range of digital marketing initiatives via its ever-increasing database.
Extra marketing, PR and social media support over and above the standard package is available on request.









